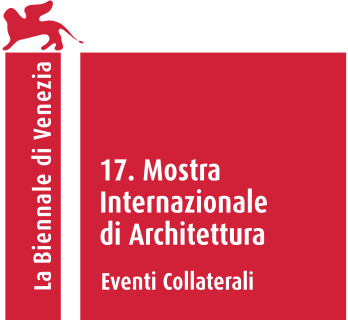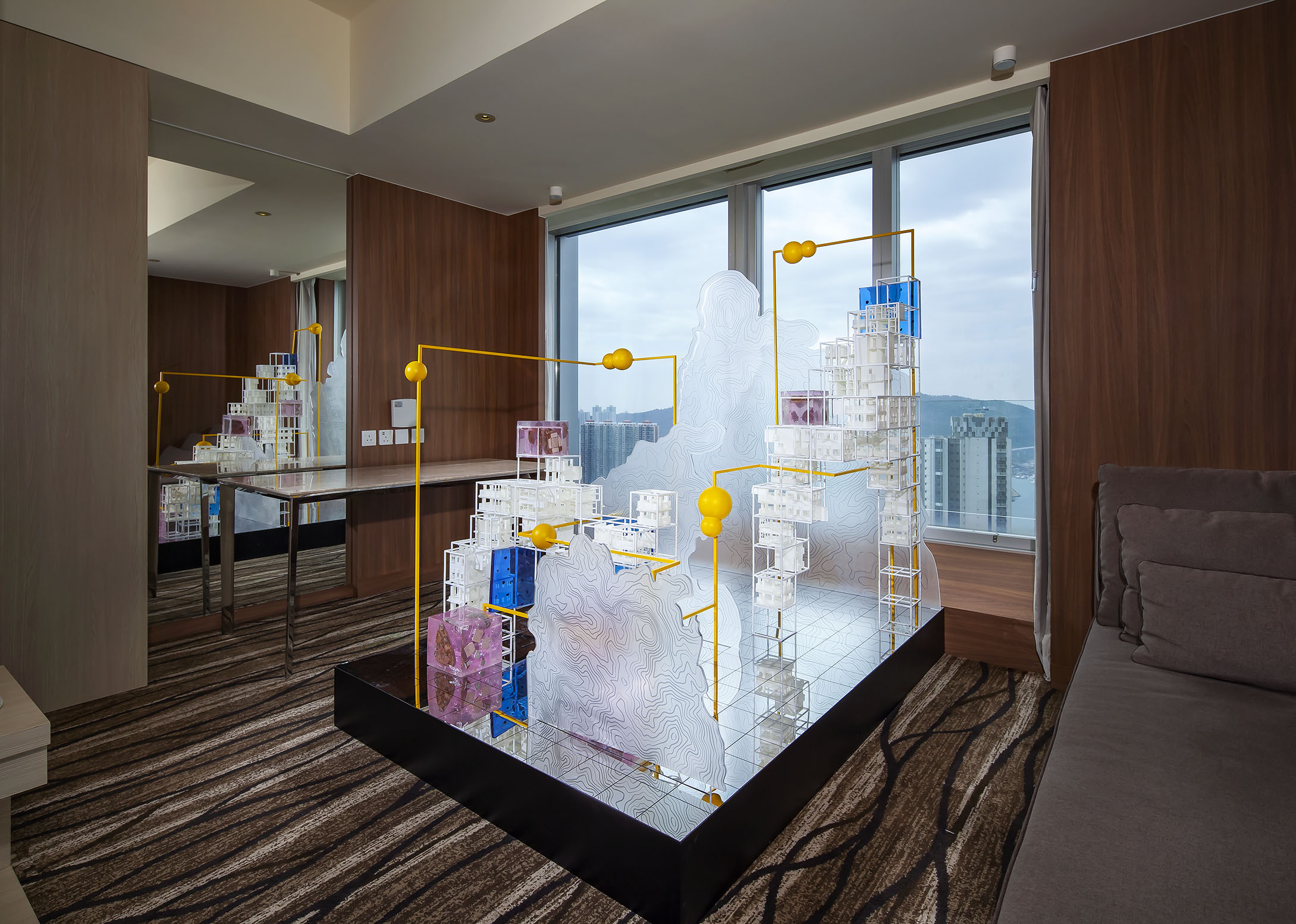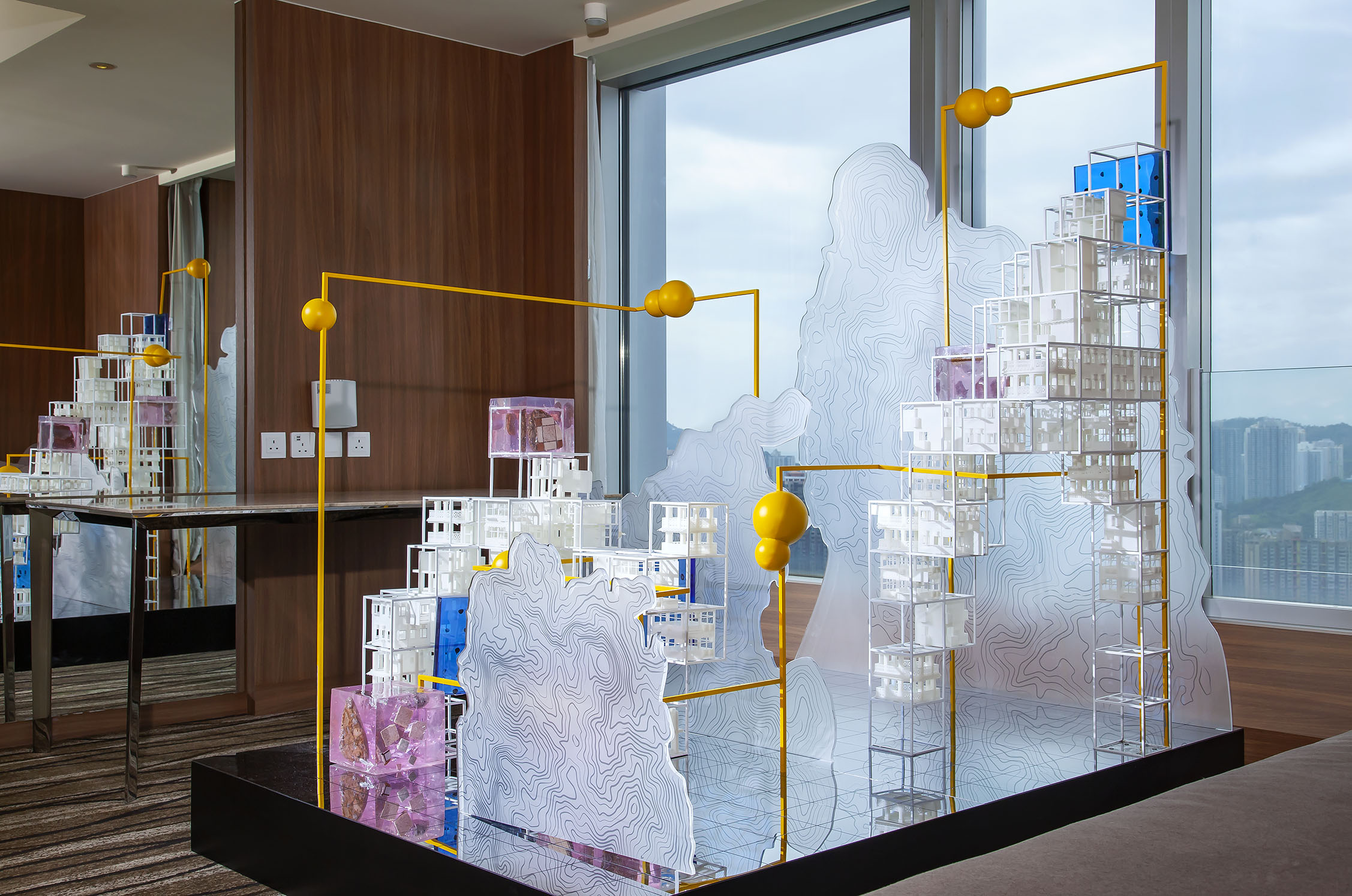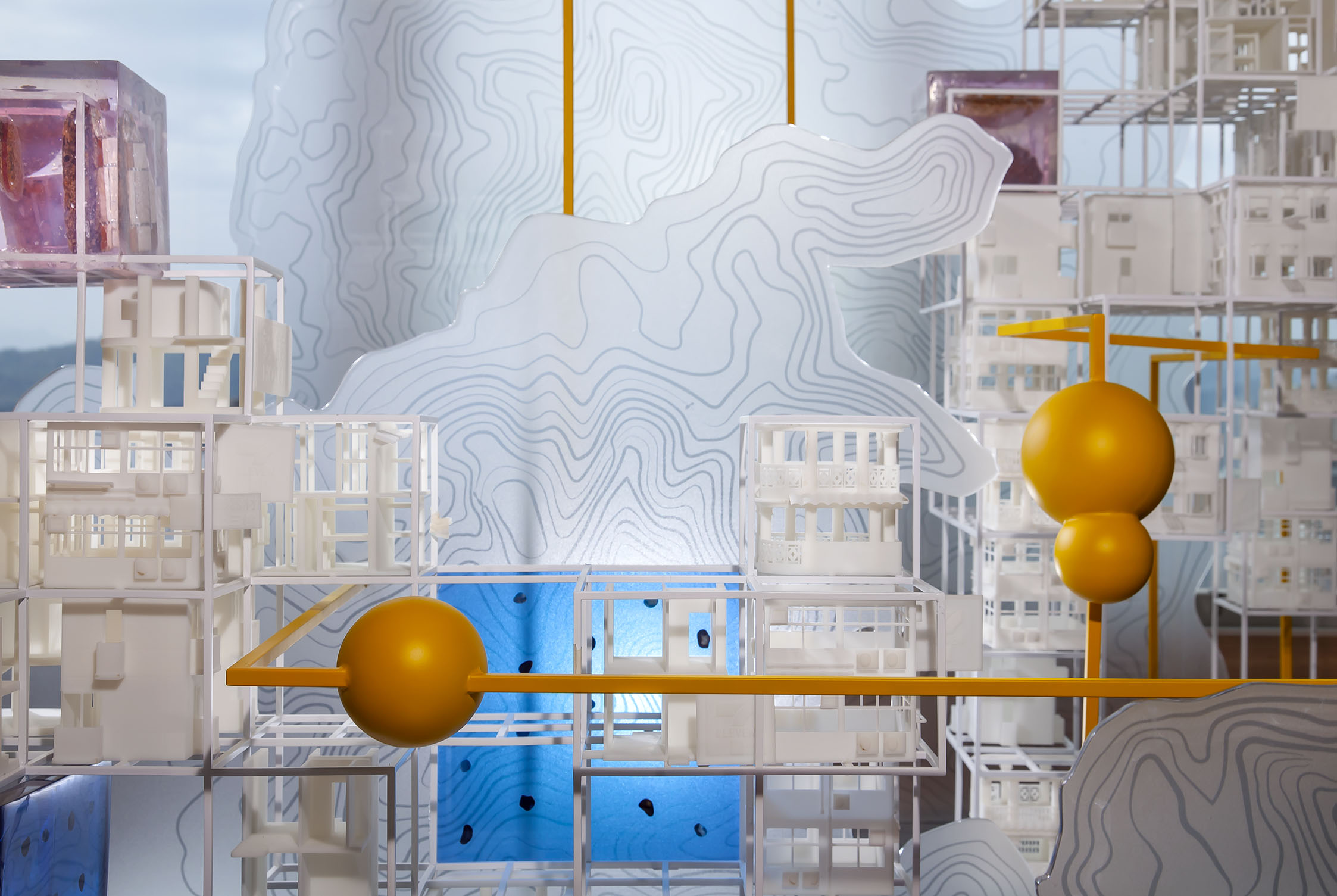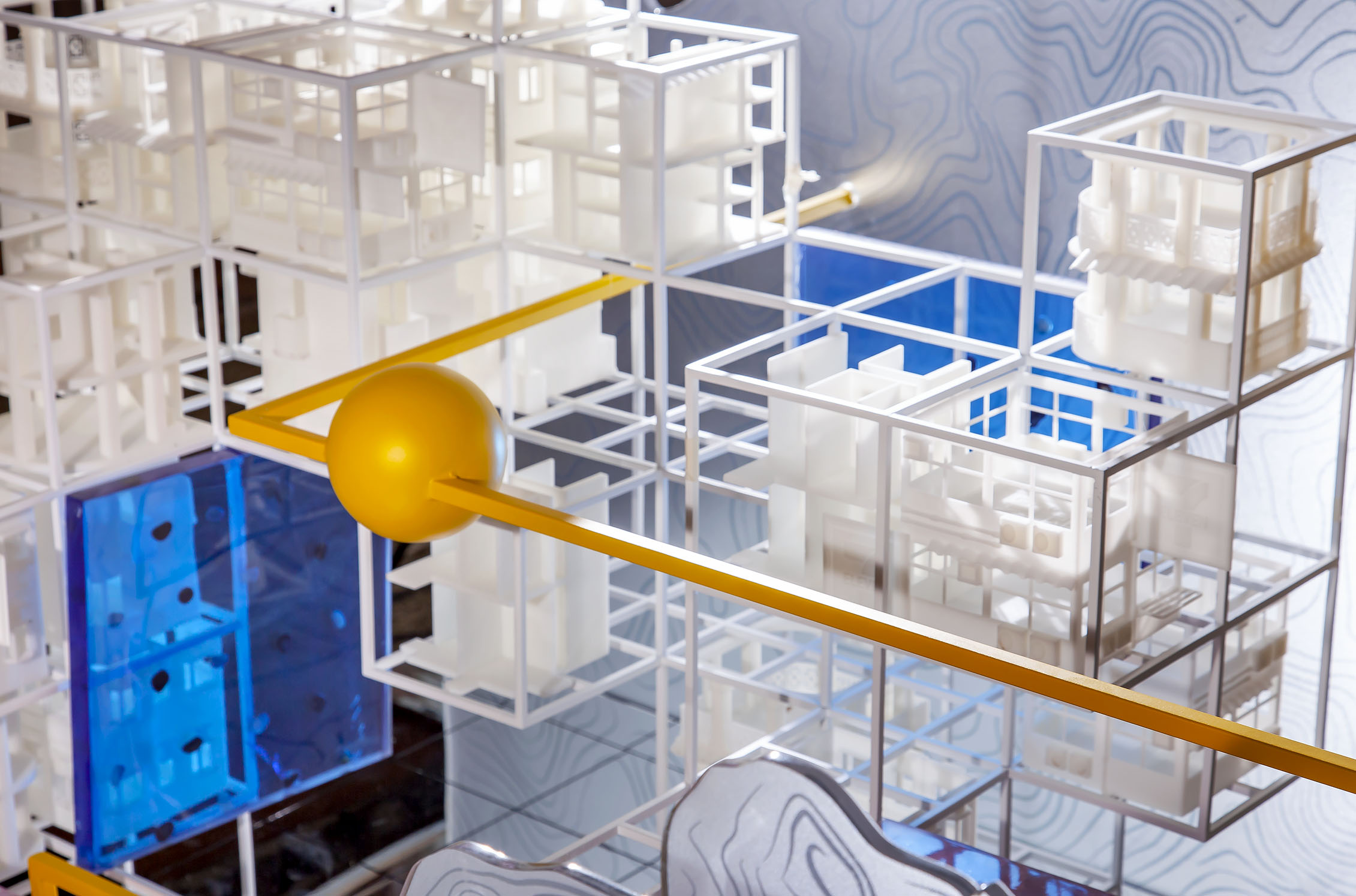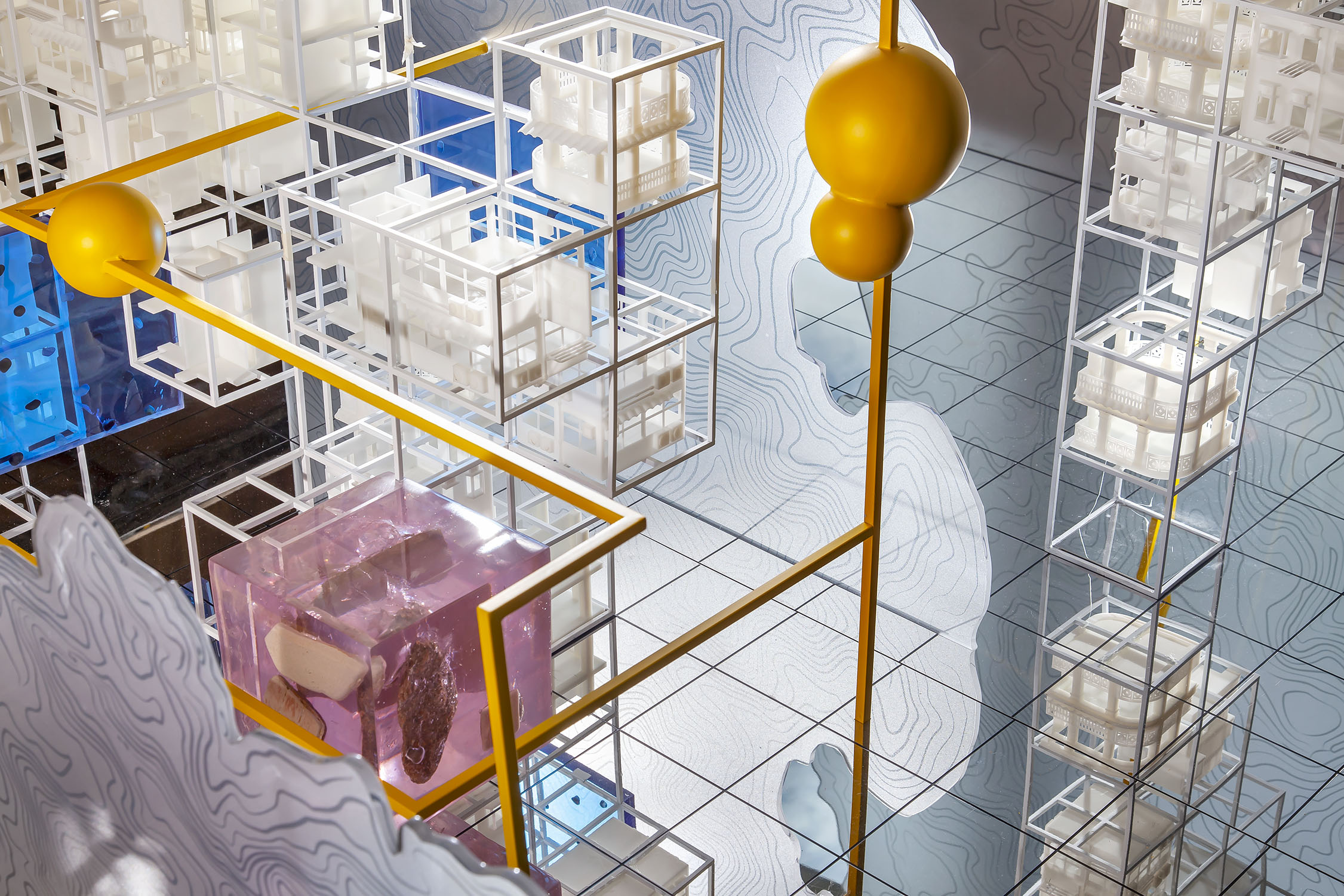Title:
Collisions and Connections: Redistributive Design for Visionary Typologies
Materials:
Wood base, mirror stainless steel panel, steel bar and metal frame, resin panel, 3d print, acrylic panel with print
Size (W x L x H) (mm): 1435 x 2035 x 1800
Synopsis:
Podium towers, land reclamation, and large-scale infrastructure projects dominate typologies in architecture, land use, and circulation in Hong Kong. Type follows function, but it also arises from patterns in the natural environment. Visionary typologies developed through redistributive design aim for mobility, seeking emancipation from limits imposed by concerns for use and essential form. In our project, Hong Kong’s craggy peaks inspire a clustering verticality where environmental and agricultural initiatives develop. They redistribute economic resources: luxury markets support affordable options that elevate rather than eliminate the self-built organic architecture that is the pulse of the city’s creative energy. Old construction materials have prospects, salvaging memories that otherwise disappear with renewal. Megastructures combine the lessons of bamboo scaffolding, vernacular stilt houses, and iconic rounded-corner tong lau, all under threat of vanishing. Elevated pathways are capillary systems of skywalks with hubs that offer the diversity of Hong Kong streets, interweaving inside and outside like dai pai dong stalls. Collisions and connections generate visionary typologies for our future.
